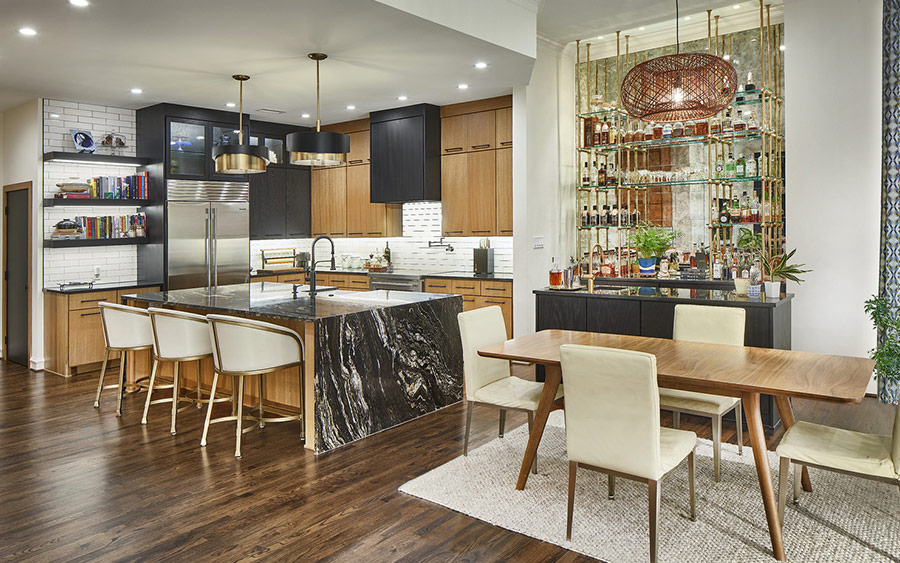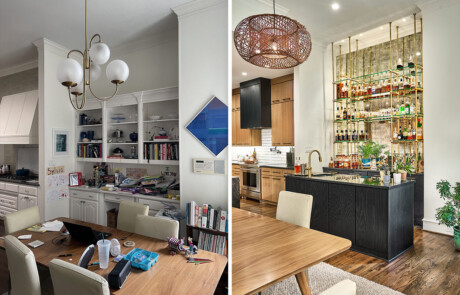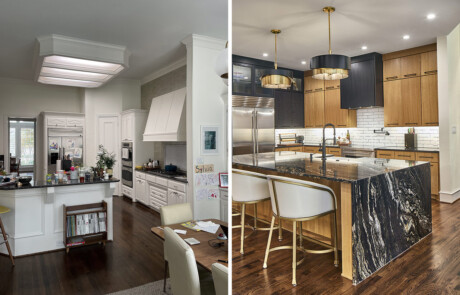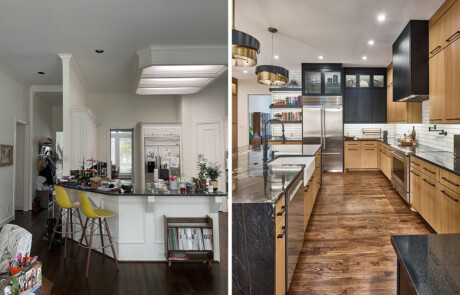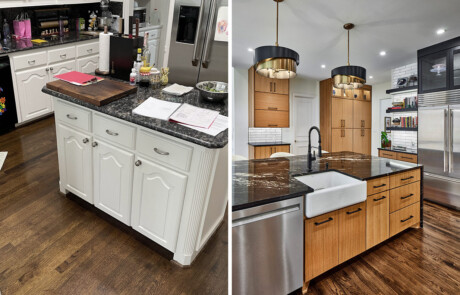This was an awesome project and the second remodel in a second home for this couple. This is the second generation of this family, for which I’ve done remodels. I did two large remodels for the parents while he was in High school. (🤦🏽 boy I’ve been doing this a long time)
So if you’ll notice, there was a large, load-baring wall about a third into what is now the entire kitchen. It supported the second floor. Also, the ceiling level was higher as well. We re-structured the support beam to carry the upstairs load. We then lowered the ceiling over the kitchen/breakfast area to create a “delineation” of sorts. The kitchen sink is now in the new large island, with waterfall granite on both ends. What was originally a catch-all, butlers pantry or buffet is now a fantastic bar with it’s own island, prep-sink, and wine fridge.

