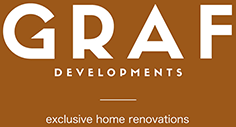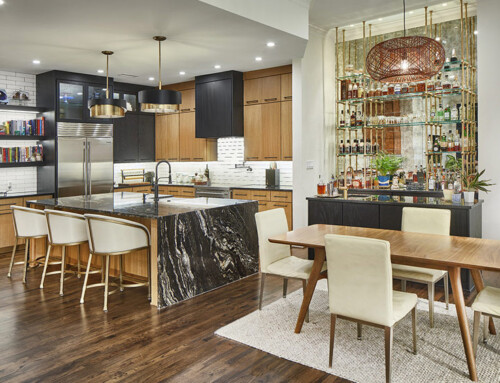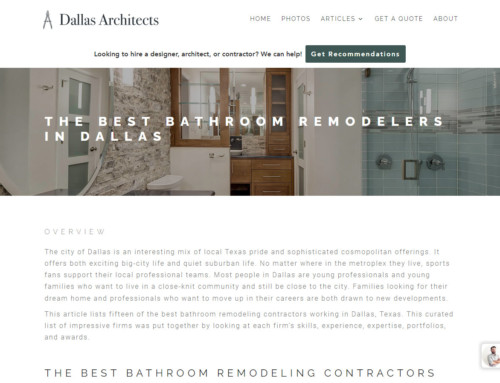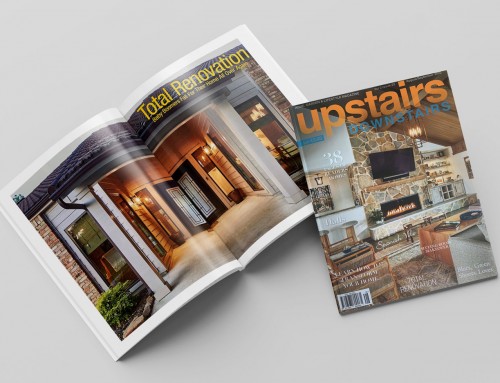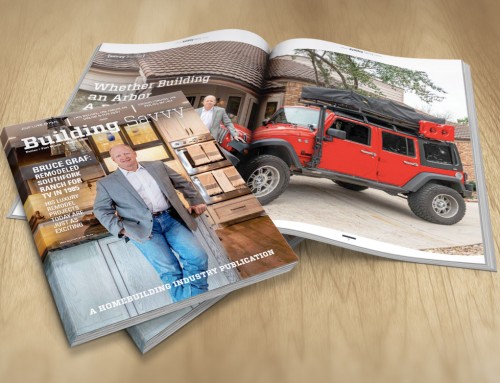By Bruce Graf,
Graf Developments
Built on three acres in 1964 by the original owner, and added on to in the 1970’s, this house immediately captured our hearts. Many people looked at the foreclosed property and saw too much work. We saw a home that needed us. As a third generation remodeling contractor, we were a family with knowledge of what needed to be done.

Upstairs Downstairs: Grand Prairie Texas House Renovation
In the beginning, we parked a pop-up camper behind the house and made it our temporary living quarters. Every interior wall was taken to the studs to allow for all new wiring to fulfill the needs of technology for now and in the future. Plumbing was repositioned, load bearing walls reinforced and moved, walls realigned to make a more open flow for the house. Designs were being configured for all the spaces.
Download the full article with images here.
(pdf)
Décor and individual elements were important to grasp the overall feeling of relaxed comfortable living. Some of our choices led us to use pieces repurposed from a grandparent’s long abandoned farm home. Other items were from around our great state of Texas, like a brick from the San Jacinto monument to commemorate the history of Texas and the Alamo. The use of solid Texas limestone for the 2-inch thick island top, and walls made from stone quarried in the Texas hill country add to the list of elements that make our home unique.

Grand Prairie Texas House Renovation
High on a hill in Eastland, Texas, the old family house had originally been a community store. My wife’s grandfather purchased and dismantled it, and with his sons rebuilt it as the family home. Reluctant to just watch it disintegrate, we chose to bring some of the old home and the wonderful memories back to our home. It was our desire to somehow integrate it into our suburban home, so we began with the boys’ room.
For our two youngest children, we designed a bedroom that was both unique and functional. Using materials from the old home place, we constructed a real porch in the room where you gain entry into the walk- in closet. The porch resembles a Texas landmark store in Luckenbach, Texas. The old oil lamp was re-fitted with wiring and a light bulb receptacle and is now a night-light for our younger son.
Built into the wall at the other end of the bedroom are two twin beds. Since the room is shared, this design allowed for more floor space. A small window between the beds allows ease of travel for those scary nights when an older brother comes in handy or the family cat needs to reposition. Light fixtures that resemble old barn lights were added over each bed for reading.
Under the right bed are three large pullout drawers with ample storage room for toys and blankets. The left bed drawer fronts were designed to match those on the right, but are actually one long drawer front, built to mimic three separate drawers. This hides a pullout trundle bed for sleepover guests.
The other bedroom is a unique combination of interests and taste, much more eclectic yet still comfortable and interesting. The entry door once served as the front door of the old home place. With new glass etched with the brand designed by our oldest son, it now serves as the entry to his room. The sliding metal door serves as the closet door and was custom designed and built with reclaimed metal roofing from the barn of the home place. The camo walls were hand drawn and painted and notice the corners of the walls are actual trees cut from our property. They add dimension and effect.
The boys’ bathroom was streamlined and the tub removed to house simply a walk-in shower. The vanit we designed and built ourselves out of solid mahogany. The overall feel upstairs is simple and comfortable.
The heart of our home is the kitchen and dining room. A great deal of thought was put into the layout and design. Walls and fir downs were removed to make for an open large space that allowed for greater possibilities. All custom made cabinets were carefully planned out and designed with casual comfort in mind. The row of double hung windows allows light to flow in. The Austin stone walls and custom finish paint were chosen to bring a warm comfortable feeling to the room.
Bricks were removed from the masonry fireplace, so new Austin stone could be used to create the beautiful focal point in the room. Our powder room bath shows a continuation of the stonewall. We added a distressed topped desk as a vanity and recessed a copper sink with a replica pump faucet.
Our family’s love of movies presented an opportunity to create a media room with fashion and flair that could also serve as a room for entertainment. The stonewall continues in this room to provide a solid and bold backdrop, anchoring the room that serves multi functions. The taffeta curtains are lined to provide black out for optimum movie watching. The room is complete with seven- channel surround sound, dimmable lights, and drawers that house a movie collection as well as blankets to snuggle with.
The master bedroom suite is still in the design phase. This allows the future guest suite to serve as the current master suite.
We wanted a Texas cottage look and have achieved that by using an accumulation of handed down small antiques and furnishings as well as collecting items in antique stores across the state. The bathroom doubled in size by claiming an outdoor closet and gutting the existing bathroom. We eliminated an odd outhouse style toilet built by the original owners and a small stall shower and replaced them with a beautiful bath/shower combination with an elegant tile design. The vanity in the bath and the corner chair in the bedroom, were saved from a family estate. It is an inviting room that people enjoy when they stay.
Our home is a project that continues. It is a labor of love and a reflection of our inherent creativity.
Appeared on March-April 2013 – Upstairs Downstairs: Grand Prairie Texas House Renovation
